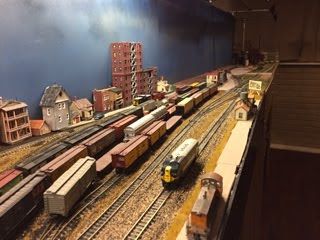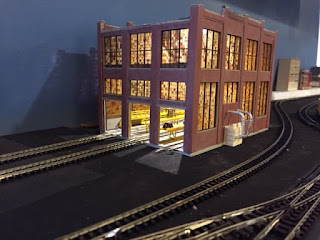"Upon further review.........."
Although the thought of locomotives w/ sound built-in is very appealing, I've decided not to jump the N-scale ship and go to HO scale over them. I have way too much time & $$ invested in the New Rahel Terminus Line to pull the pin on N-scale. I have so very many structure kits waiting for me to work on that it could very well take me the next 5 years to get through them all.
 |
| A clean slate! A fresh canvas!! |
What I have decided to do is to start on a fresh section to reinvigorate my modeling senses. I have 5.5 finished tables (blank slates that I have yet to do anything with). I have done some demo work on some of the previous sections, namely removed the turntable from the one area and I'm not certain if it will make a re-appearance. I wasn't quite happy with it altogether. So I think I will devote the next who knows how many blog posts on creating a freight yard and engine facility for the NRTL.
So what is a table? A wood 1x4 framed wheeled section that measures 6' long x 32" wide x 45.5" tall. Its on lockable and height adjustable caster and has a 1/2" thick plywood top.
 |
Tables can also be a great area for crap
to migrate to (As you can see from some
of the other tables in the background). |
 |
The backdrop, from my previous post
"New Horizon" is attached w/ Scotch brand
heavy duty velcro. The center divider/backdrop
is supported by 3 18""x 1/2"galvanized
threaded pipe attached to a threaded 1/2"
metal light box cap that is attached to the top. |
 |
I want to get the most out of the area so it'll be double
sided. (one scene on one side and another on the other side) |
 |
You can see the Box cap, usually used to attach an exterior flood
Lamp. The lights are under counter flourescent that are zip-tied to
a piece of PVC pipe to keep the weight down. |
 |
Here's a side view. The valance is clamped on right now but it will
Be screwed to the box cap when done. The light and valance arms
are connected to a 1/2" threaded "T" connector |
 |
While there are some light "hot spots", I'm fairly pleased with
the results so far. Onward to the foam!! |








































