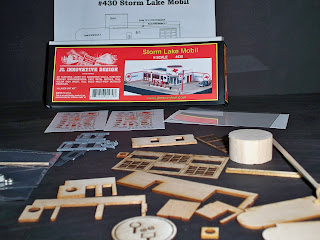I thought I would attempt to do a build blog. To follow along as I construct the "Storm Lake Mobil" kit from JL Innovative Design (
http://www.jlinnovativedesign.com/) . I'll probably be plagerising every other build blog I've ever looked at before, but I'm new to all of this, & the way I see blogging is that it's a new extension of the hobby, that I enjoy. (Even if I only have 1 follower of my blog!) It's a diary of sorts & like the hobby of model railroading, is very cathartic!

So here goes! I can't promise the build to go quickly, as life must still go on in the real world, but I will do the best I can.
As you can see it's a laser cut wood kit with plastic doors & windows, a few metal parts, & plain paper signs. It looks pretty easy & the instructions look well thought out & practical.
 So here goes! I can't promise the build to go quickly, as life must still go on in the real world, but I will do the best I can.
So here goes! I can't promise the build to go quickly, as life must still go on in the real world, but I will do the best I can. 



 As you can see I've built all the sectional pieces, there are now a total of 8 sections. The original 2 are 8' x 32". The other 6 are 6' x 32". I haven't made the upper level yet on these sections primarily because I haven't quite decided yet on the way I'm going to get the train from one level tothe other. I'm not a fan of helix', too much unseen trackage. I'm leaning towards a sort of Tehachapi loop kind of set up so I won't have this long continuous uphill climb. That would take up to much realestate.
As you can see I've built all the sectional pieces, there are now a total of 8 sections. The original 2 are 8' x 32". The other 6 are 6' x 32". I haven't made the upper level yet on these sections primarily because I haven't quite decided yet on the way I'm going to get the train from one level tothe other. I'm not a fan of helix', too much unseen trackage. I'm leaning towards a sort of Tehachapi loop kind of set up so I won't have this long continuous uphill climb. That would take up to much realestate.







 The ore boat is actually a modified HO scale kit.
The ore boat is actually a modified HO scale kit.  A side shot of the waterfront area, the water is matte medium & I still need to add the water effects.
A side shot of the waterfront area, the water is matte medium & I still need to add the water effects.
 A side view of the Gazette & Daily Advertiser building & the backside of the Greyhound Bus Terminal.
A side view of the Gazette & Daily Advertiser building & the backside of the Greyhound Bus Terminal. 
 A side view of the Northern Light Hotel. {2 kitbashed DPM kits}
A side view of the Northern Light Hotel. {2 kitbashed DPM kits}


















